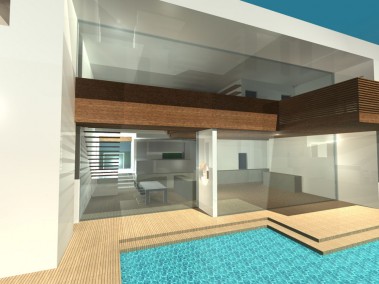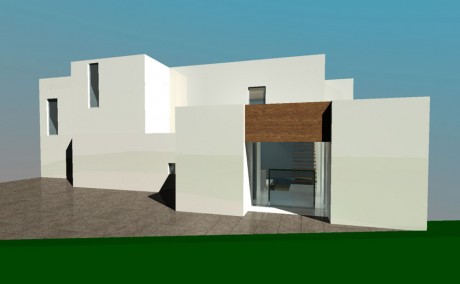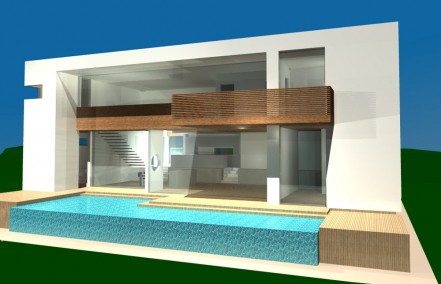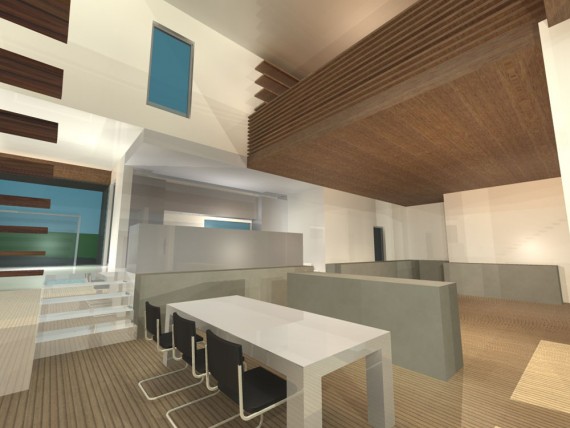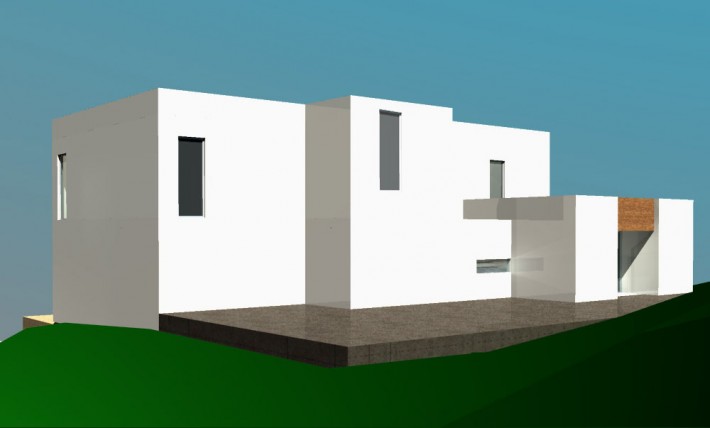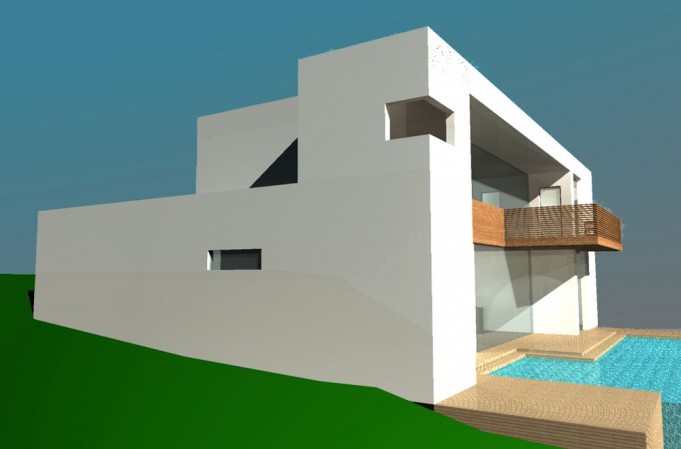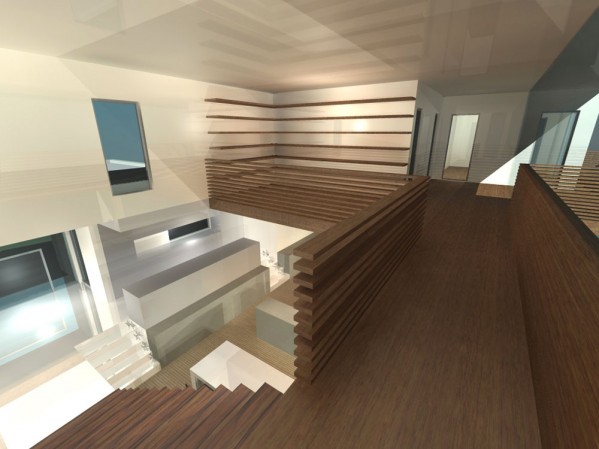Villa Summerwind
Year 2007
Location Oyster Pond SXM
Area 450 m2 / 4.850 sqft
Status Preliminary Design
Location Oyster Pond SXM
Area 450 m2 / 4.850 sqft
Status Preliminary Design
The home will be situated on a steep lot overlooking the Oyster Pond Area.
The villa has been designed from the inside-out and has a minimalistic appearance on the exterior.. This serves to create a stunning contrast between the home and its surroundings.
The elevation facing the access road has a somewhat closed appearance which allows us to create a high measure of privacy. Additionally all elevations have light shafts which have been projected in strategic locations enabling light to penetrate even the most recessed areas of the home.
The projection of the home on the site is such that the views are optimized for all individual spaces.. The design is clear and easy to convey. By creating differences in levels and integrating a large void in the design, the home will have a very open and airy character.
The objective of the design is to create an ultimate experience of light that distorts the boundary between the inside and the outside of the home.
The differences in levels are a continuation of the landscaped terraces in front of the home. From the parking spaces at the street level one descends to the home by means of a series of terraces. These terraces are then continued into the home. Because of this, the centrally positioned kitchen will be at a higher level than the living spaces. The benefit of this is that all these areas will have a completely unobstructed view of the surroundings.
The void, which is envisioned above the dining area connects the upper floor space by means of an ‘’open’’ staircase. This enables us to create an extended openness, while at the same time projecting a private study/library space.
The whitewashed main volume of the villa has different roof-levels which enhances a play of light and shadow which can be observed from outside the home.
Within the open volume facing the North-Eastern side the upper floor has been projected as a separate autonomous volume. A volume within a volume so to speak.
In our view this floor will be created entirely out of wood. The material selection and the fine details will have a ‘’warming’’ effect on the living spaces below.
Naturally, the same wood selection will be used to create the banisters of the interior ‘’bridge’’ as well as the exterior balconies.
The large glass facades at the front of the home are deeply recessed in the elevation. Because of this the apparently massive roof structure will provide sufficient shade on the lower terrace and the swimming pool which is attached to this terrace.
In total there will be 3 bedrooms, each with its own bathroom and walk-in-closet. Further sufficient storage space has been created. On the ground floor one will also find a surprisingly large outdoor shower area which is accessible from the main outdoor terrace. This open area is subsequently connected to a laundry area and can therefore also be used as an open-air drying area.
Upstairs, at the front of the villa, a special area with an open-corner in the elevation has been projected. This relatively small space functions as a ‘’retreat’’ in which one can enjoy the spectacular view or simply contemplate the mysteries of the universe.
The principle later in the process built Villa L'Agua on this plot of land, also designed and executed by Studiomart Architects.


