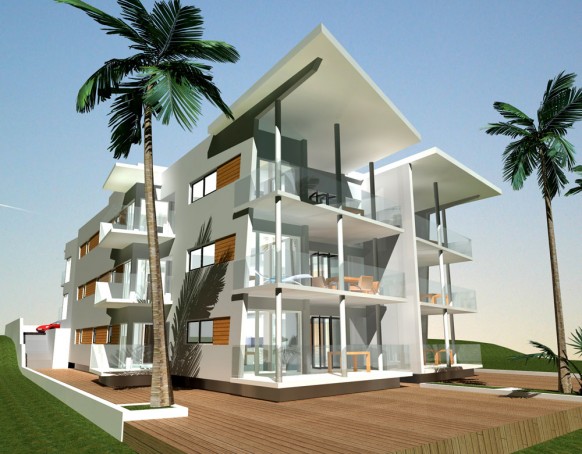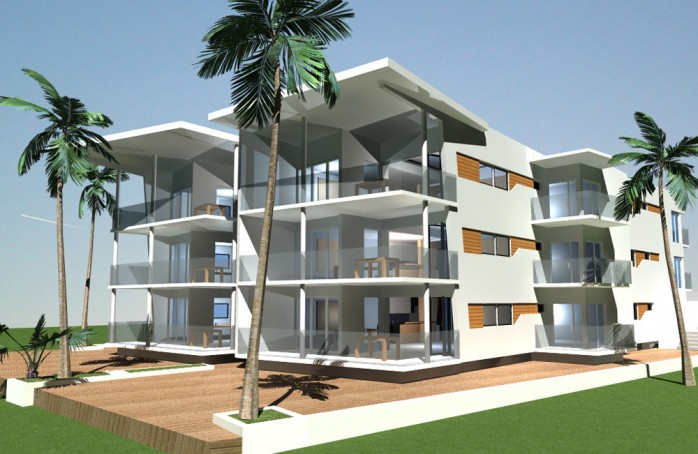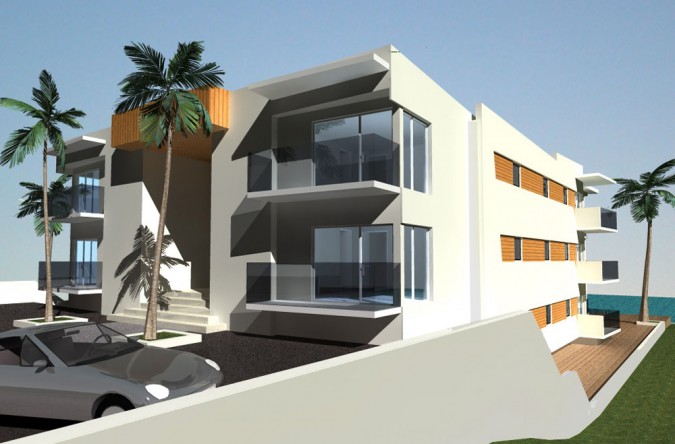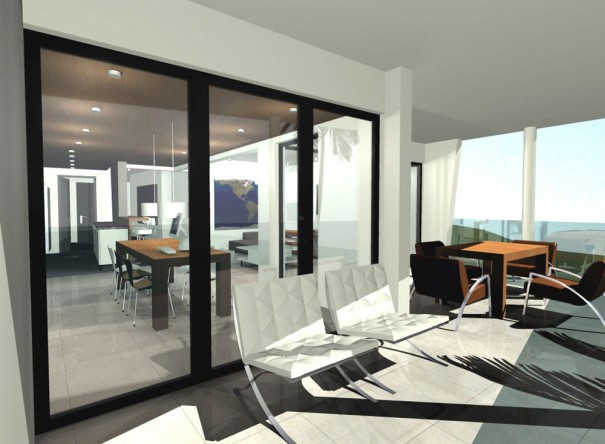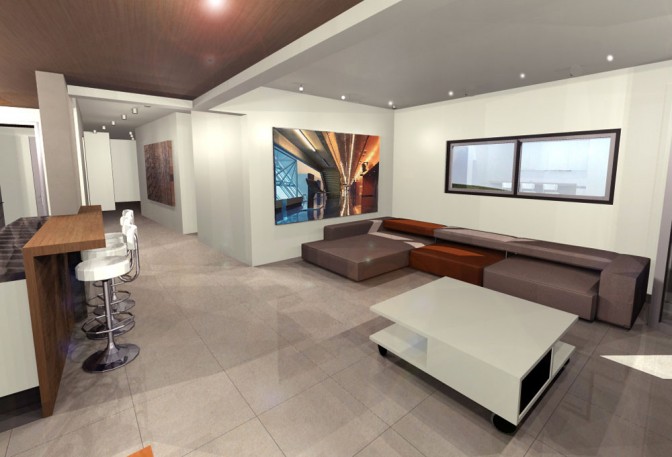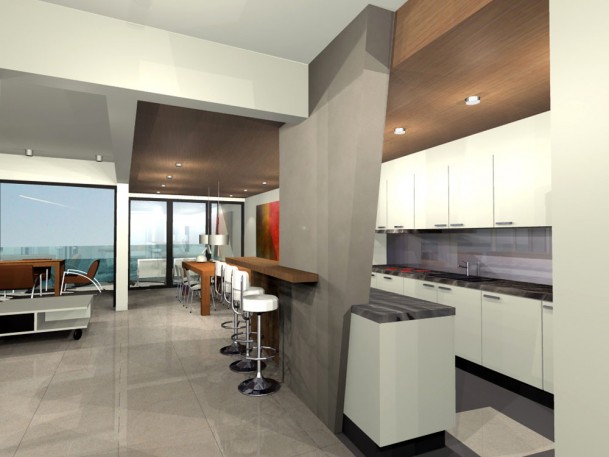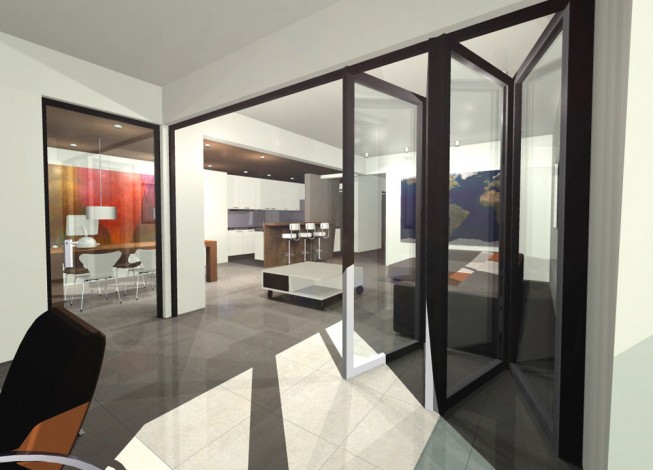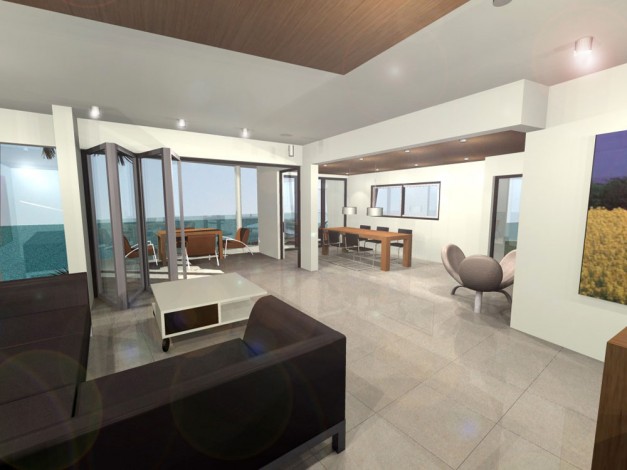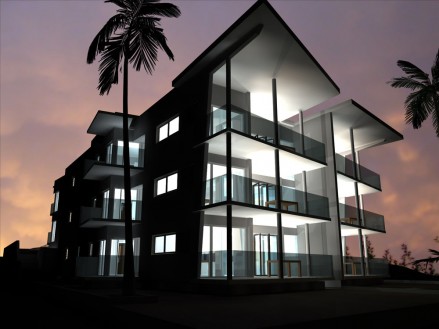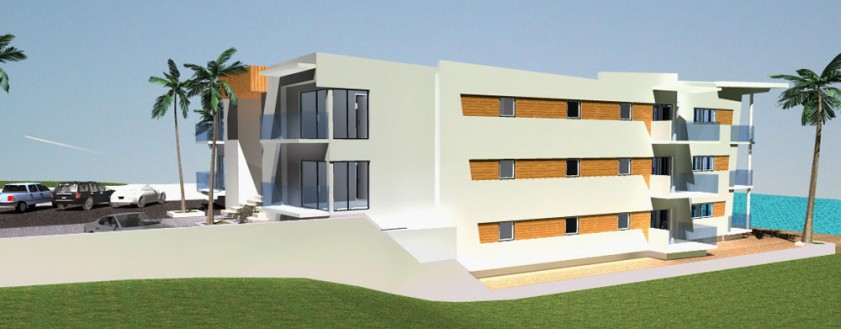The Edge Condos
Year 2007
Location Pointe Blanche SXM
Area 2.700 m2 / 29.000 sqft
Status Final Design
Location Pointe Blanche SXM
Area 2.700 m2 / 29.000 sqft
Status Final Design
The assignment consisted of designing 6 luxury apartments which will be located on an ocean front lot in Point Blanche.
Because of the relative narrow lot the decision has been made to design a 3 story building, which consists of 2 comfortably sized living spaces per level.
Each apartment has been ‘opened up’ entirely on the South side as it faces the Caribbean Sea and contains 2 recessed glass facades that are positioned somewhat offset from one another. Both glass facades of each apartment provide access to a spacious covered terrace.
To create optimum privacy for each unit, the floorplans are slightly rotated in relation to each other.. The openings in the South elevation and the walls situated behind are projected in such a way that they function as a ‘funnel’ which allows natural light to enter the home as far as possible
The central hallway starts at the main entrance (North Facade) and derives its shape from the fragmented semi-rotated wall segments behind which the separate living functions are positioned. This hallway flows over into living/ dining area at which point it widens to include these spaces and visually continues to stretch out to the horizon.
The slight rotations of the walls further allow us to project private terraces for the bedrooms facing the West and East Elevation. Both terraces have ocean view.
The bedrooms on the North Elevation (facing the street) also have a terrace. Where possible, these have been partially wrapped around the East elevation to optimize the sunrise.
The kitchen functions are centrally located in the heart of the building and can be designed both as an open or enclosed kitchen, depending on the preferences of the owner/tenant.
Each bedroom has a private spacious bathroom as well as sufficient closet space.
The condo building further offers sufficient parking spaces as well as an elegant entrance area.


