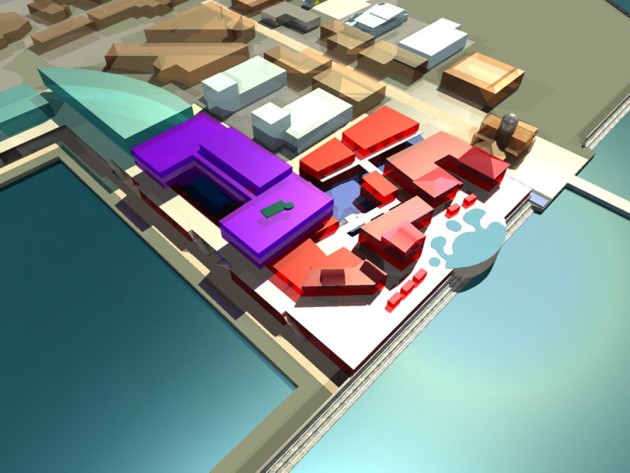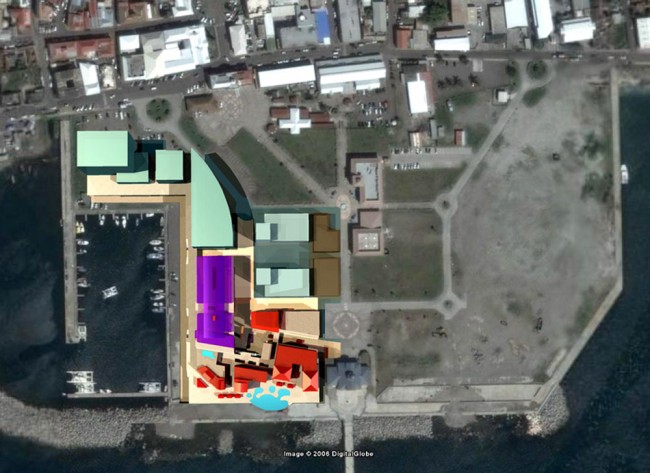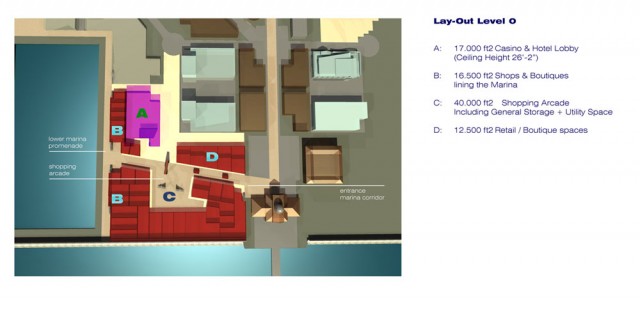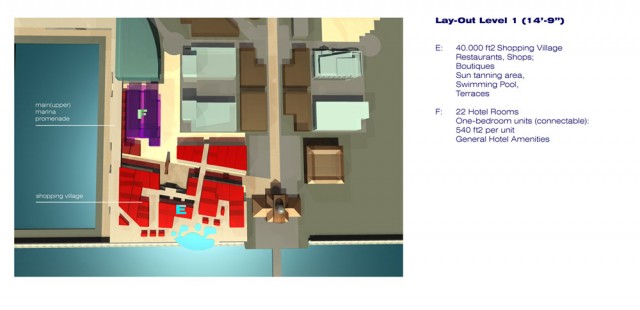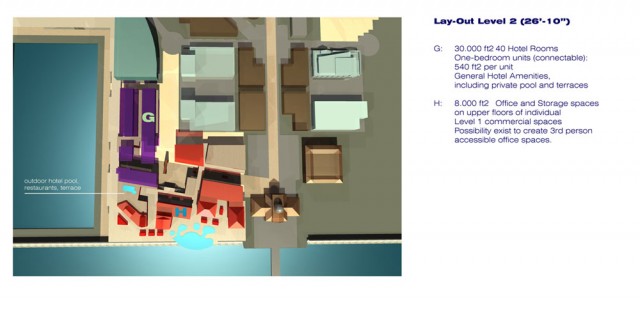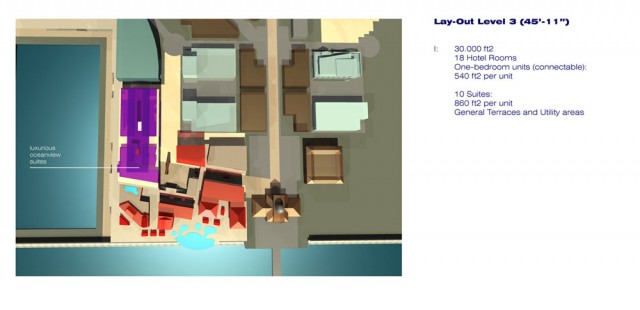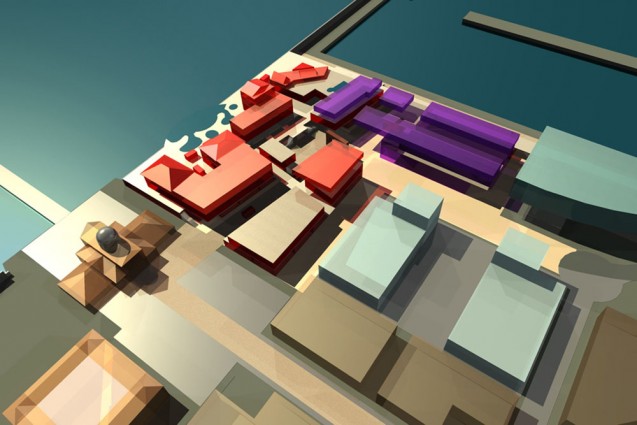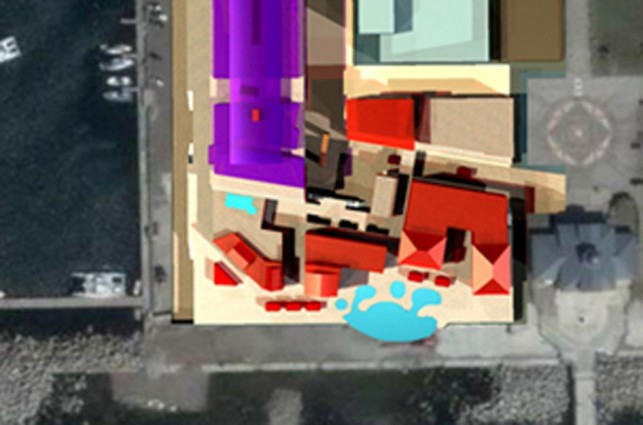Port Zante Urban Study
Year 2006
Location Port Zante St.Kitts
Area 38.000 m2 / 400.000 sqft
Status Concept Design
Location Port Zante St.Kitts
Area 38.000 m2 / 400.000 sqft
Status Concept Design
Lay-Out Level 0
A: 17.000 ft2 Casino & Hotel
B: 16.500 ft2 Shops & Boutiques lining the Marina
C: 40.000 ft2 Shopping Arcade
Including General Storage + Utility Space
D: 12.500 ft2 Retail / Boutique spaces
Lay-Out Level 1 (14’-9”)
E: 40.000 ft2 Shopping Village
Restaurants, Shops; Boutiques
Sun tanning area, Swimming Pool, Terraces
F: 22 Hotel Rooms One-bedroom units (connectable): 540 ft2 per unit
General Hotel Amenities
Lay-Out Level 2 (26’-10”)
G: 30.000 ft2 40 Hotel Rooms One-bedroom units (connectable): 540 ft2 per unit
General Hotel Amenities, including private pool and terraces
H: 8.000 ft2 Office and Storage spaces on upper floors of individual Level 1 commercial spaces
Possibility exist to create 3rd person accessible office spaces.
Lay-Out Level 3 (45’-11”)
I: 30.000 ft2 18 Hotel Rooms One-bedroom units (connectable): 540 ft2 per unit
10 Suites: 860 ft2 per unit
General Terraces and Utility areas


