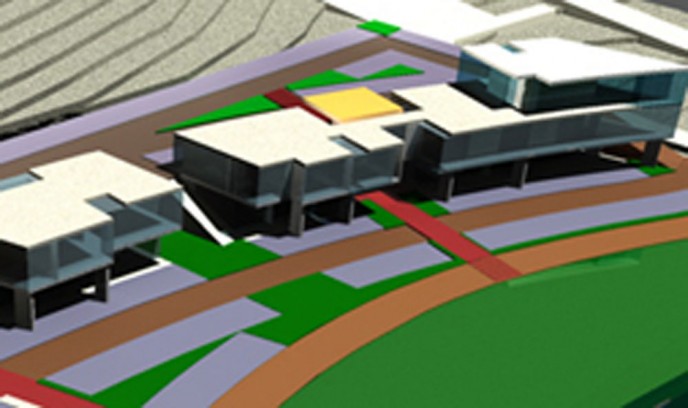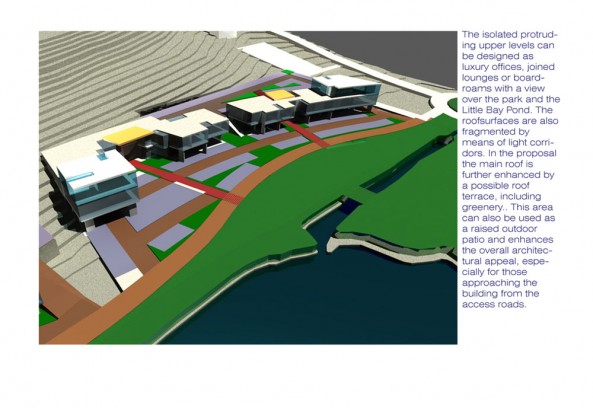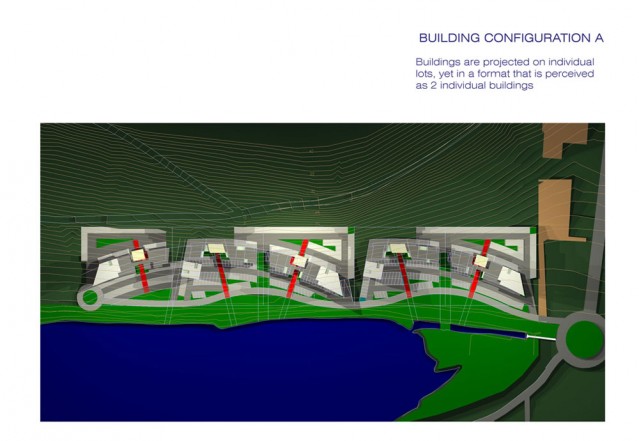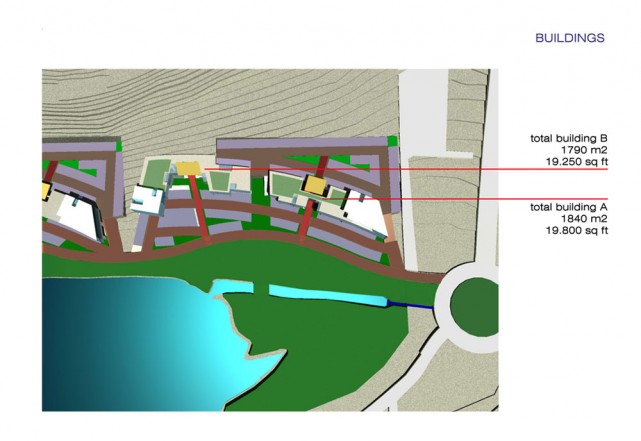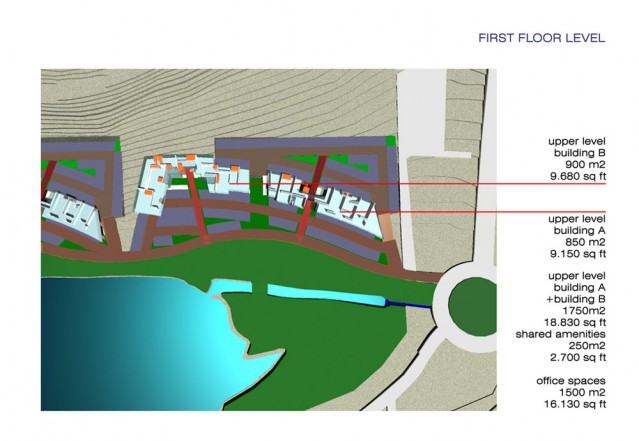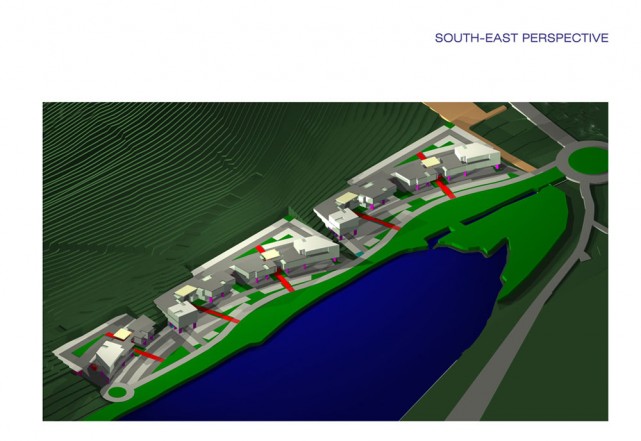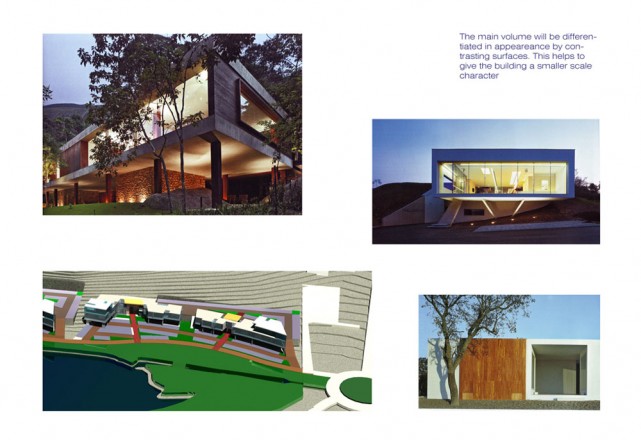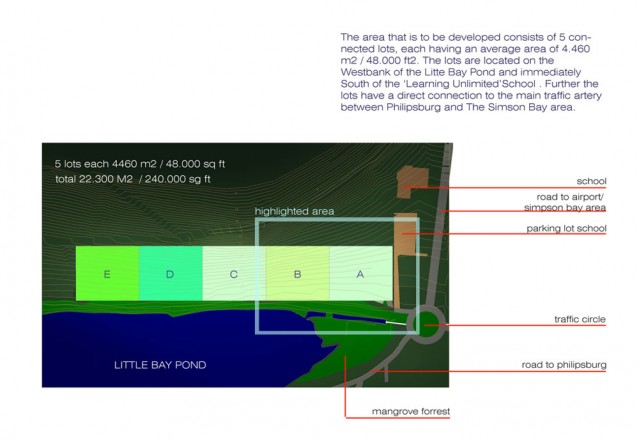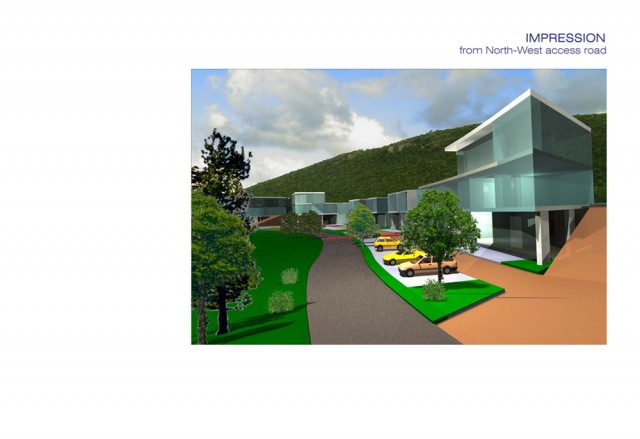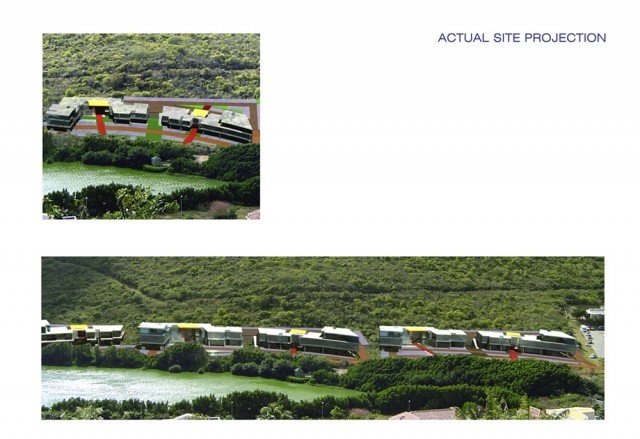Office Park Little Bay
Year 2007
Location Little Bay SXM
Area 22.300 m2 / 240.000 sqft
Status Concept Design
Location Little Bay SXM
Area 22.300 m2 / 240.000 sqft
Status Concept Design
The area that is to be developed consists of 5 connected lots, each having an average area of 4.460 m2 / 48.000 ft2. The lots are located on the Westbank of the Little Bay Pond and immediately South of the ‘Learning Unlimited ‘School . Further the lots have a direct connection to the main traffic artery between Philipsburg and The Simson Bay area.
The main access road to the office park has a curved shape and moves alongside the protected mangrove bushes lining the Little Bay Pond. Because of the curved shape of the access road. The curved shape of the access road effectively creates a ‘buffer zone’ which diminishes the environmental impact of construction activities on the nature reserve to the East. The ‘buffer-zone’ will be designed as a park which serves as a complimentary feature to the public in general and to the users of the office park specifically. The area to the West of the access road will be used to create parking facilities. Alongside the road a hiking trail is envisioned which will guide pedestrians to the Little Bay Beach
The Building Volumes are projected in the same ascending and descending line as the curves of the access road. This is done to increase the buffer zone between the little Bay Pond and the Office Park without diminishing the actual size of the individual lots. As a result of the curved shapes interesting lines of sight are created for those approaching the buildings as well as those focusing attention on the greenery of the park
The main building Volume is divided into two separate buildings. In both buildings there will be a main axis leading straight down from the Entrance areas to the Park These grid lines serve to divide the parking area into smaller segments and will be designed as lanes that run perpendicularly through the parking area to the Green zone. The parking lot itself also follows the curves of the access road.
To break-up the large parking surfaces into smaller segments, the parking area will be designed to include small pavilions. This will create a more intimate environment. In addition the pavilions will allow us to choose vegetation that enforces the visual relation between the park and the parking lot. These measures further serve to diminish the ‘hard transition’ between the buildings and their environment.
The office functions on the Ground Level are directed towards the Parking Area and the Little Bay Pond. The entrance areas are transparent and are positioned within the main Volume. The main grids thus create a playful transition between the exterior and the interior of the building. The goal will be to continue the greenery alongside the main grids right inside the entrance area.. The entrances of the buildings will have an open Character divided over two Levels.
On the upper levels of the different buildings (Level 01) a parking deck will be created. This deck will be positioned at the same height as these upper levels thereby creating a secondary ‘same-level ‘entrance. The parking deck itself will be made accessible by means of a ramp which is positioned at the Lower NE corner of the building. From the parking deck an elevated grid will be created, flowing over into the lower floor main grid thus providing an excellent line of sight over the Park and the Little Bay Pond.


