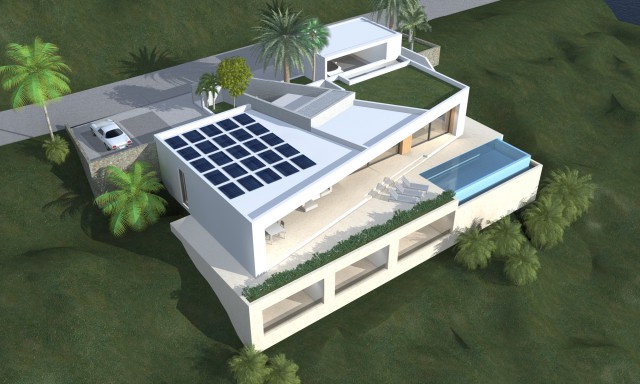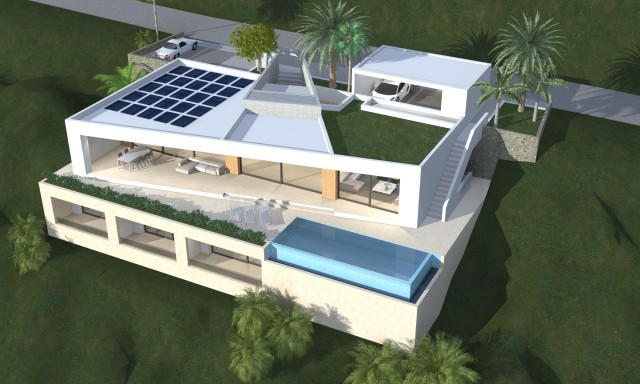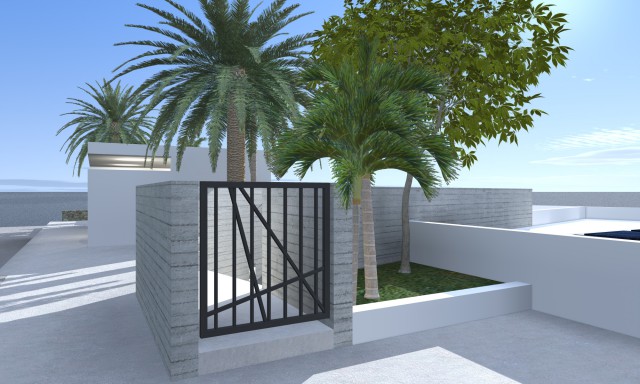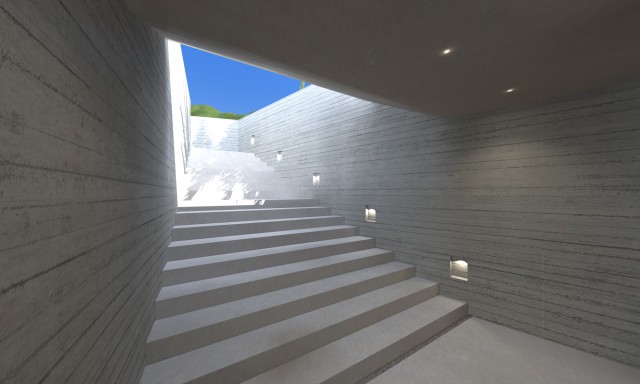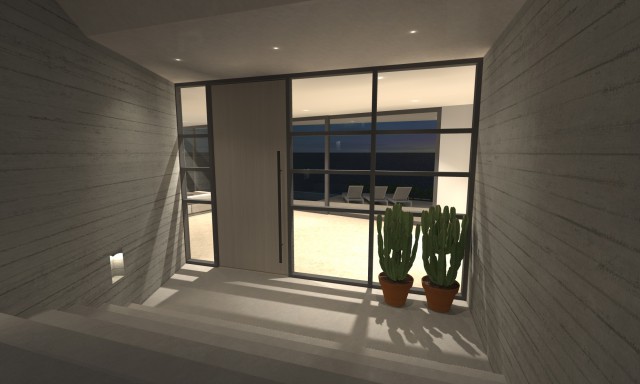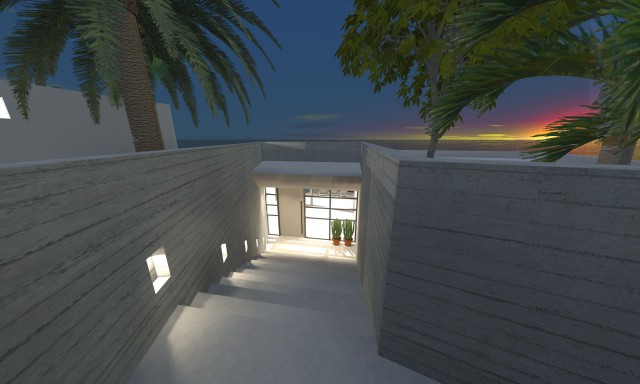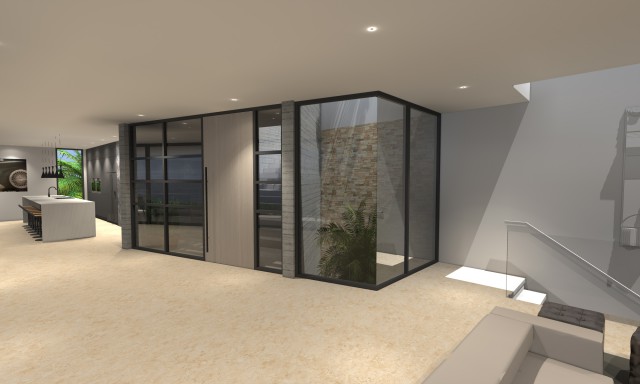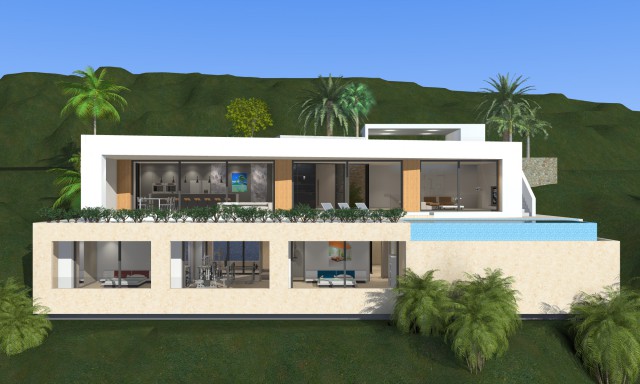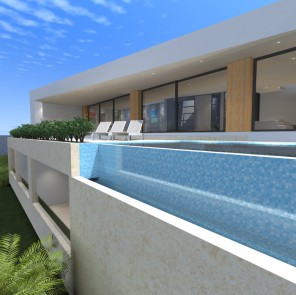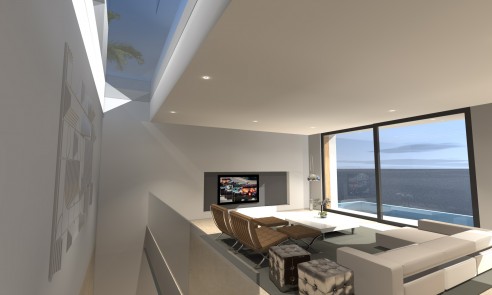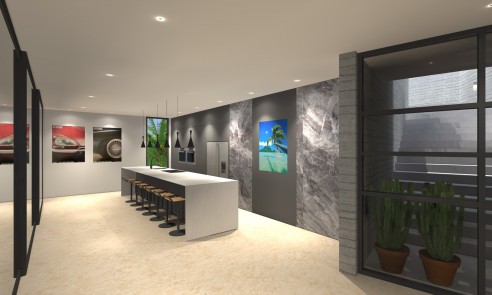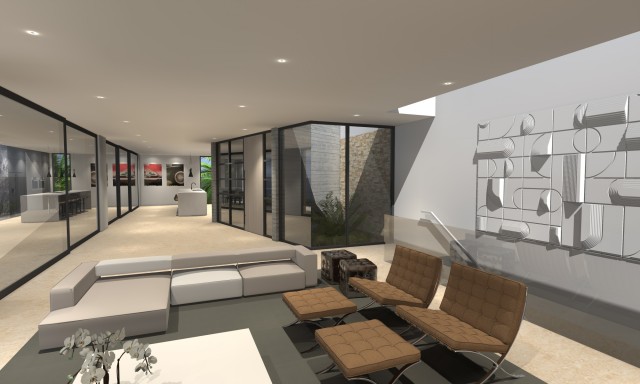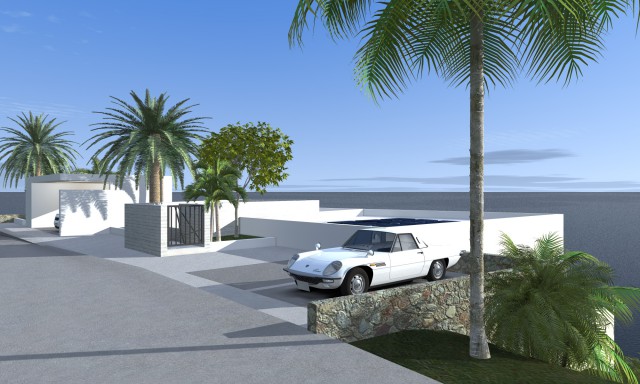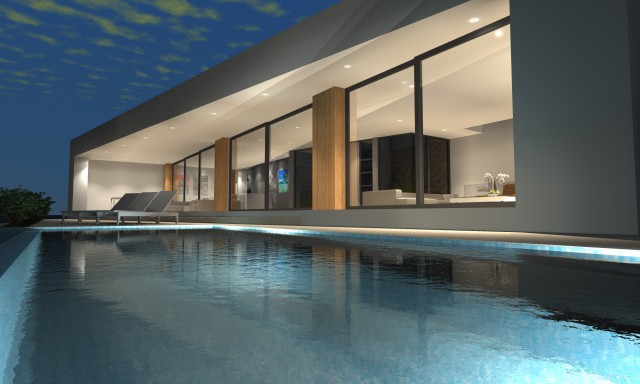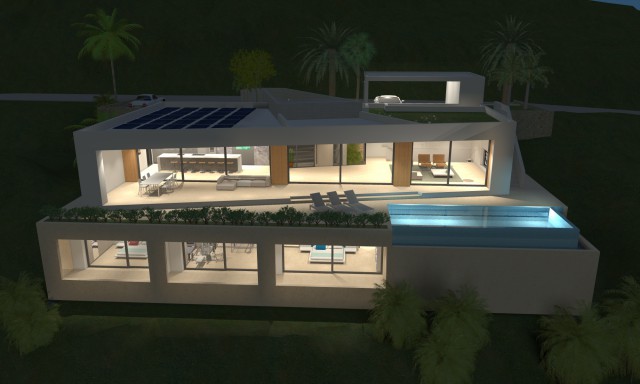Villa 61 Study
Year 2022
Location Indigo Bay SXM
Area 1.200 m2
Status Concept Design
Location Indigo Bay SXM
Area 1.200 m2
Status Concept Design
Concept study of a 1.500.000 USD upper entrance villa
The villa is built on a pretty steep 1.200m2 beautiful lot overlooking Indigo Bay and the Caribbean Sea.
Owners are a dynamic couple enjoying life, “trying” to retire, still in their prime of their life, with collective as well as different interests, so a flexible layout had to be created for living together as well as creating the possibility to have a private domain within the residence. The interest in automotive and having a collective history in sports were an inspiration for the design of the home. Looking to create the sweet spot of contrast between brutal and sweetness. The home is naturally divided in horizontal way with an open top floor in contrast with a closed lower level volume for private use.
The home is entered on the back side, where the public access road is located.
The home is nested in a natural setting following the geographical existing situation as deep as possible into the hill, to prevent needing an excessive amount of construction to raise the home. Instead of a floating house, the house has become part of its natural surroundings, Still preserving privacy and optimum views.
A sturdy closed rectangular monolithic base is designed for all the private components, executed in a natural coral-stone like facades, with a more transparent volume on the top floor, slightly turned towards the surrounding islands and to preserve privacy from neighboring properties but also using the views to its best.
The home is entered by a spectacular stairwell, brutally cutting diagonally into the volume and opening up to the view. The stairwell is partly covered, and rainwater can freely run down the stairs as there are integrated gravel bed drains in the steps, so no water will enter the home. The entrance is envisioned in a rough concrete brutal construction and creates an exciting walk down experience subsequently opening the house up by descending into the house. After entering the home the view directly opens up towards the Caribbean Sea and the surrounding islands.
The living area consists of a large lounge-tv area and a 5 meter (17 feet) kitchen island as a center part of the living area. The kitchen consists of a large pantry hidden behind the cabinets, entering it through a pivoting door. Over the complete width of the living area a large wrapped around deck is created, where there is space for outside living and enjoying the 2 sided infinity pool, BBQ, covered outside dining and lounging, as well as a sundeck.
An open floating stairs with light entering to the lower level through a roof window, leads to the lower level spaces, consisting of a flexible multifunctional space, that can be used as an entertainment or secondary private seating area. A corridor leads to the 3 bedrooms, consisting of a master bedroom with en-suite bathroom, walk in closet and spacious covered terrace. The 2 other bedrooms consist of en-suite bathrooms, closet spaces and also private covered terraces.
At the end of the corridor is a laundry room projected. The technical spaces (pump room, utility room) can be entered from inside the home as well as through an outside located service stairs hidden on the side façade of the structure, to preserve privacy in the home. All spaces in the home have an unobstructed view.
To catch light in the back of the volumes a cut out patio is created from the lower level all the way up to the parking level, pulling nature and light into the home. Furthermore a 2-car carport with sufficient storage space and additional parking spaces are created, with some landscaping elements creating a natural modern Caribbean living experience.
The whole house is completely protected against possible hurricanes through in ceiling concealed automated certified shutters and will close up at the touch of a button.


