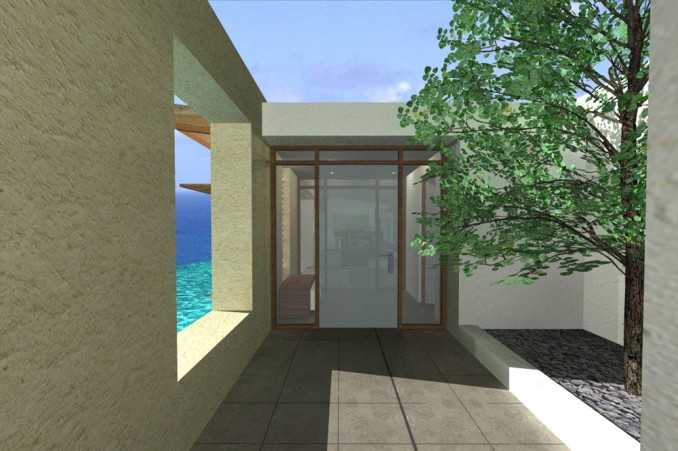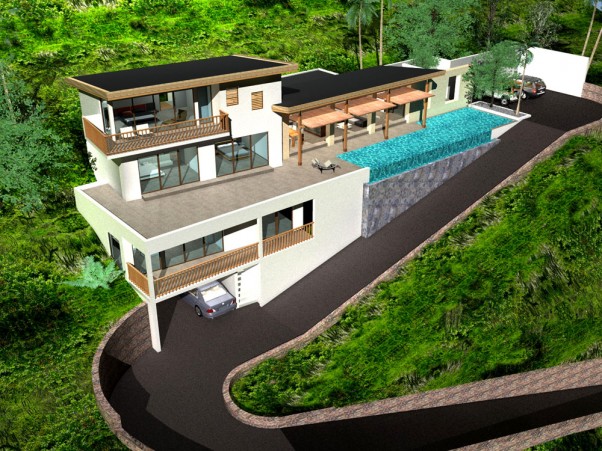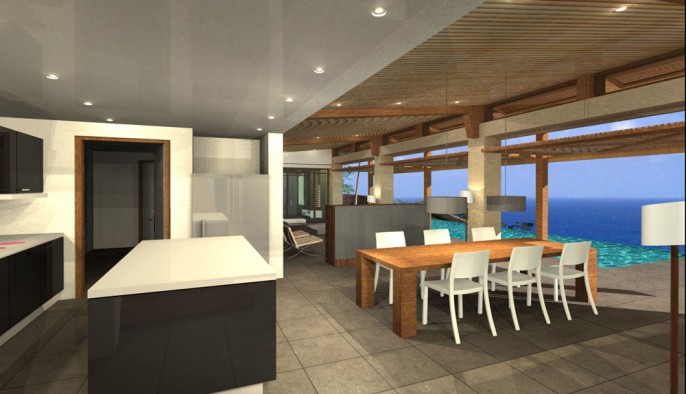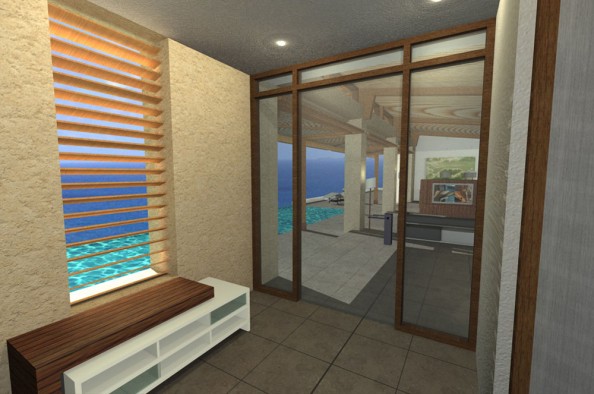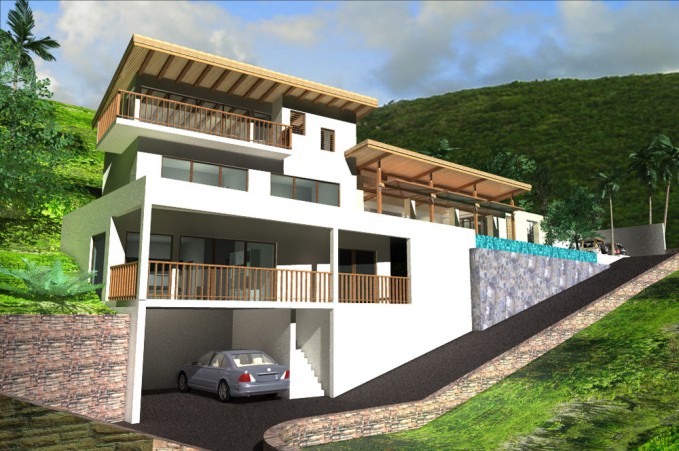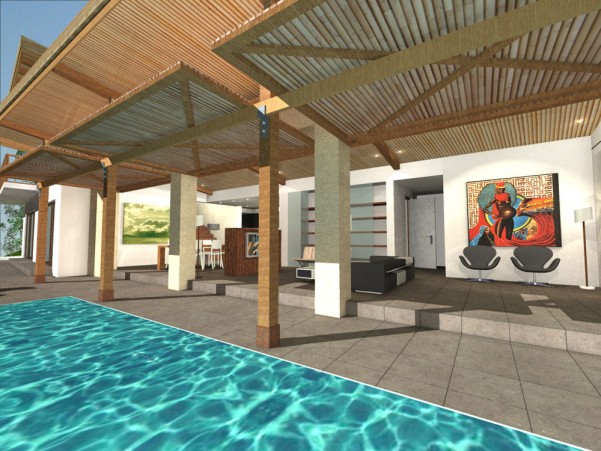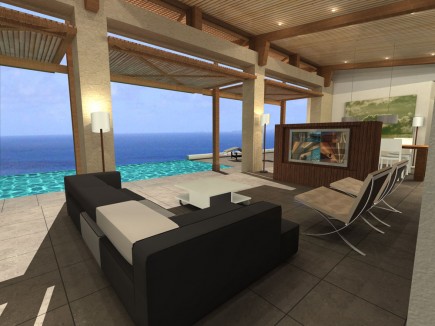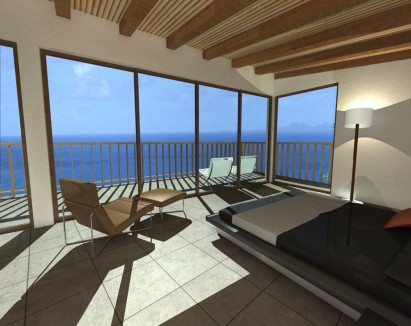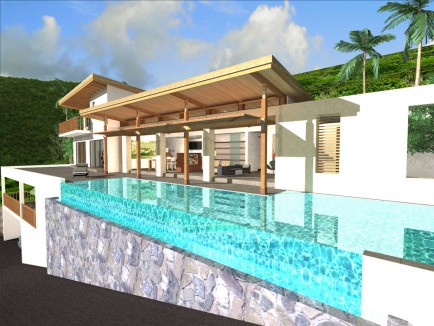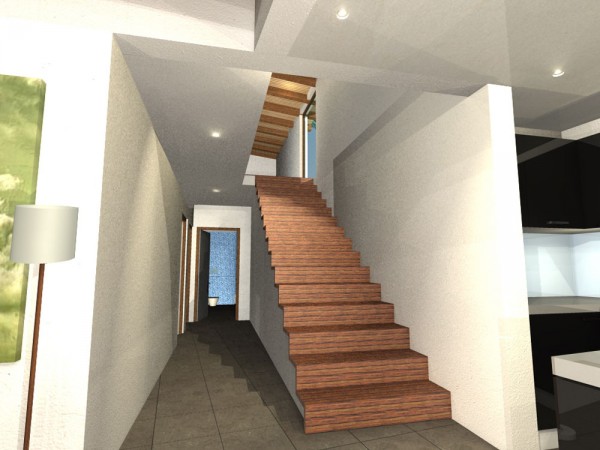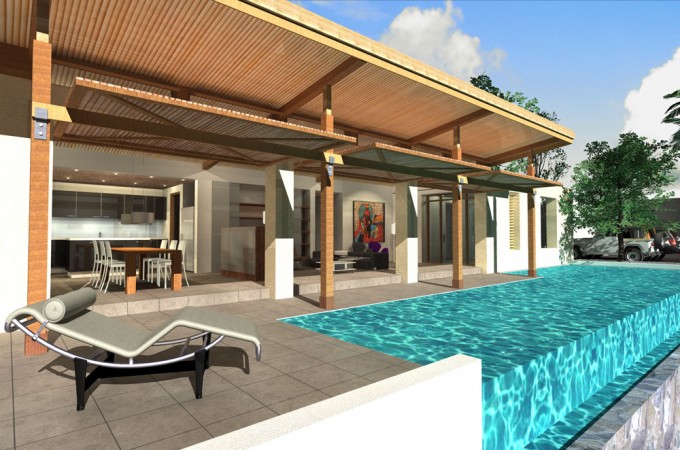Cook House
Year 2007
Location Oyster Pond SXM
Area 420 m2 / 4.300 sqft
Status Execution
Location Oyster Pond SXM
Area 420 m2 / 4.300 sqft
Status Execution
To create optimum views from all areas of the villa over the Atlantic, Dawn Beach and St. Barth’s, the home has been projected over the entire width of the lot. The division is organized in a horizontal connection of functions on the ground floor alongside the long wide wall in which openings have been created. These openings can be closed by means of large wooden doors that will only have to be closed during adverse weather conditions. In open position these doors function as a protection against the sun and serve to create shadow on the exterior terrace as well as small section of the stretched pool basin.
At arrival on one of the 3 parking spaces, one enters an enclosed entrance-patio. This patio provides access to the main house. Upon entering the home one walks into the open living/dining areas.
The kitchen and storage areas have been positioned towards the rear of the home. From the kitchen area a small hallway provides further access to 2 bedrooms on the ground floor as well as a comfortable staircase to the master suite on the higher floor.
The basement consists of a one-bedroom apartment which has its own private entrance. The apartment-bedroom is slightly shifted in relation to the main orientation of the villa. This enables us to enhance the views from the dining area and also serves to somewhat ‘disconnect ‘this volume from the main volume of the villa above..
The basement further consists, of a technical/storage room as well as a grey-water cistern and a rain water cistern.
The 2 primary volumes both have a gable roof. The high end of the gable is projected towards the view side, thus significantly enlarging the openings. This enables light to penetrate the deepest parts of the home.


